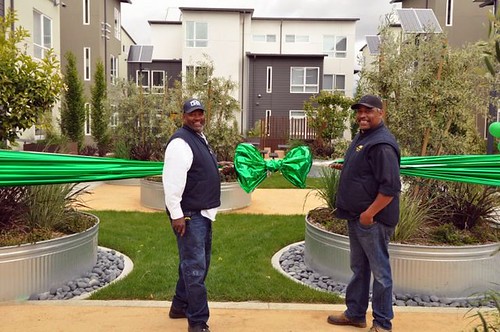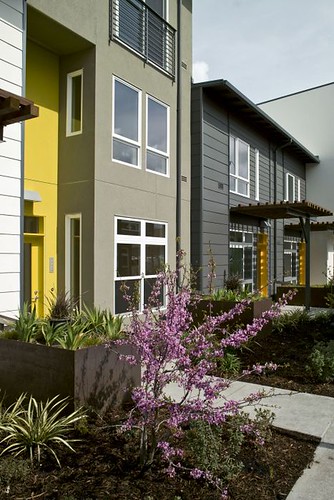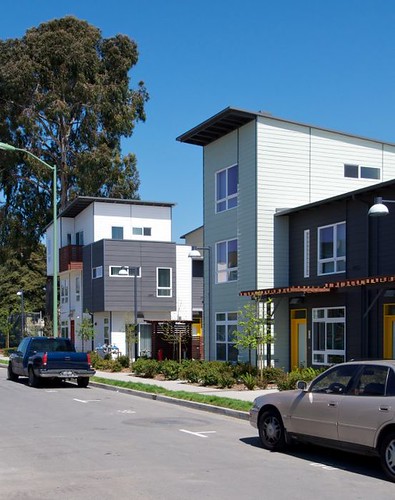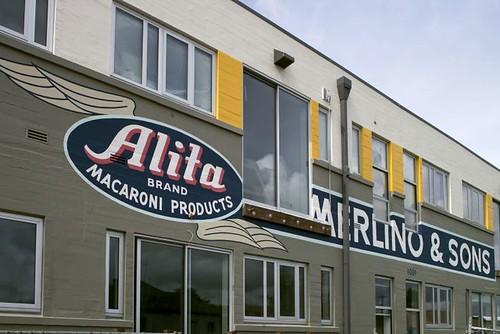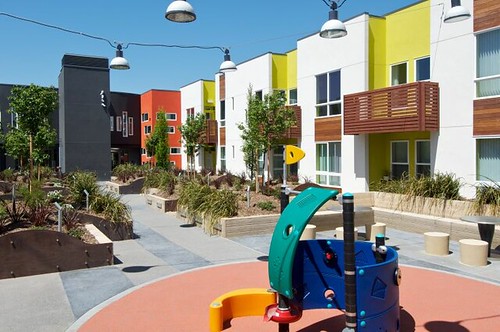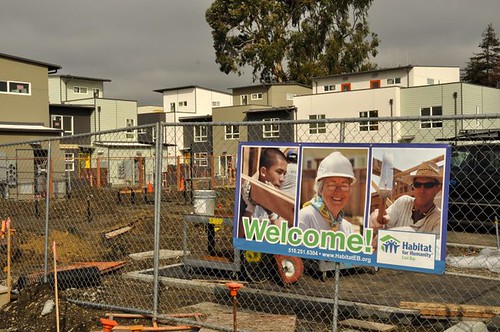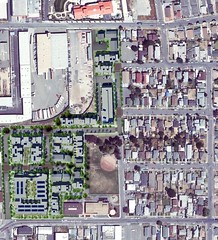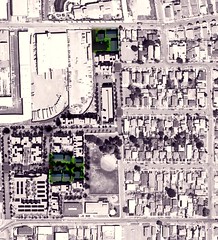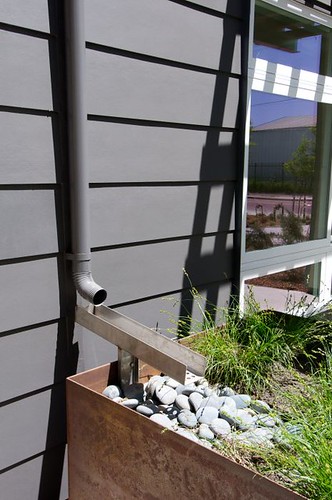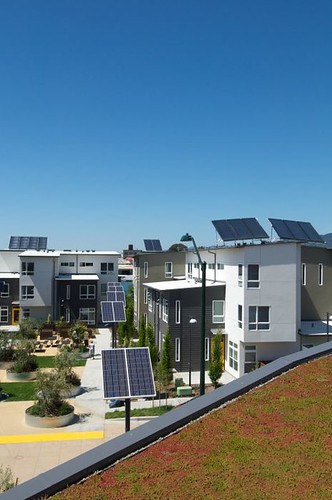Tassafaronga Village brings affordable gold and platinum to East Oakland

Posted June 30, 2010 at 1:47PM
Oakland, California’s Tassafaronga Village is a new mixed-income, green neighborhood development that is bringing a high degree of environmental excellence to a traditionally underserved portion of the city’s Elmhurst district. A federally assisted HOPE VI development built by the Oakland Housing Authority, Tassafaronga is replacing 87 deteriorated public housing units with 60 affordable apartments in a new, three-story building, an additional 77 in a section of new two- and three-story townhouses, and 20 more, along with a medical clinic, in an adapted building that formerly housed a pasta factory.
In addition, Habitat for Humanity is building 22 affordable, for-sale townhomes on the site. (Habitat has also constructed a nearby project that I really like in another portion of East Oakland.)
Tassafaronga has been certified by the LEED for Neighborhood Development pilot program at the gold level, and the individual homes, which incorporate solar power for the generation of electricity and hot water, are being built to platinum standards under the LEED-Homes program. The development has also won awards from the Pacific Coast Builders Conference as “best green sustainable community of the year” and “best infill, redevelopment, or rehab site plan.”
Site improvements include reconstructed streets with traffic calming, green stormwater infrastructure, and green roofs. In addition, the apartments are designed to hide a parking structure to their rear, and the Village includes a common public plaza as well as semi-private shared outdoor spaces (see photo below) within each of the three main clusters of housing. The Local Initiatives Support Corporation (see LISC’s summary here) provided $25.3 million in equity financing with low income housing tax credits through its National Equity Fund.
As you can see from the satellite image, the oddly shaped, 7.5-acre site is on the cusp between residential neighborhoods to the east and an industrial area to the west. There is an abundance of bus transit nearby (look for the small blue symbols on the image), as well as a BART line (in green) to the Village’s southwest, though the nearest BART station is a longish walk from the edge of the site. Bus rapid transit is planned for the commercial corridor visible to the east. There are two elementary schools (the red-roofed campus just to the north), a community center and a park bordering the site, as well as a pharmacy, hardware store, eateries and food markets within walking distance. The site’s Walk Score varies from 49 to 60, depending on where the measurement is taken; that is below average for Oakland, but one hopes that Tassafaronga can be a catalyst for further neighborhood improvements, including additional shops and services.
In the smaller satellite images just above, the architects superimpose the site plan into the image (left), and indicate the location of the Habitat for Humanity housing (right).
The project’s LEED-ND scoresheet indicates that it scored particularly well for its urban location, brownfield cleanup and reuse, reduced automobile dependence (i.e., the nearby bus lines), proximity to jobs and schools, affordability, housing diversity, and energy and water efficiency. Architecture was by David Baker & Partners, and the firm’s site for the project contains a full list of others involved.
A pre-project description of the site prepared by the California EPA in connection with the brownfield assessment indicates that the southern portion of the site was first developed by the US government as temporary war housing in 1945; the Oakland Housing authority built the now-replaced public housing ten years later. The northern portion of the site was used for various industrial purposes, including the pasta factory, an auto repair business, and a trucking company.
LISC’s site features Tassafaronga as a development that not only builds new homes, but also transforms an under-served, tough neighborhood, with “an example of how affordable housing can be built attractively and responsibly.” I agree, and congratulations to the sponsors for their well-earned awards.
Move your cursor over the images for credit information.
