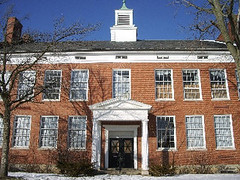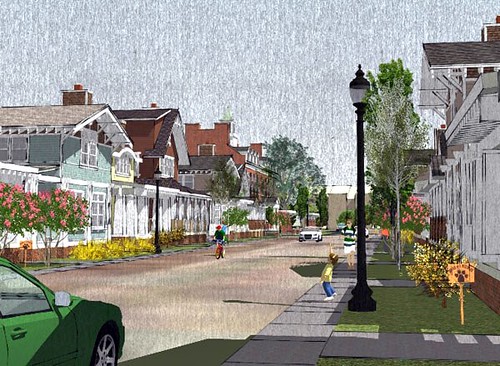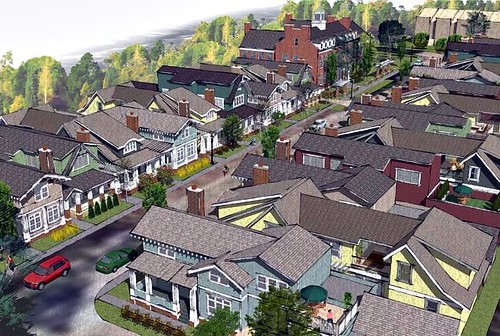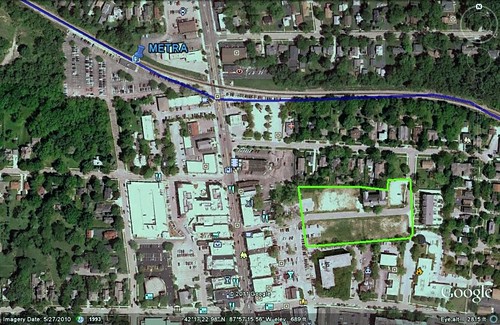The 'not so big' neighborhood

Posted August 4, 2011 at 1:26PM
The Chicago suburb of Libertyville (population 22,000) is about to get a compact, highly walkable bit of infill development, just a block off the town’s main commercial street and only five blocks or so from a commuter rail station. The three-acre project of 41 homes (26 single-family, 15 loft units) is also going to get a design well-suited to the character of its community, led by the popular architect Sarah Susanka, whose “not so big” series of books have been best-sellers for over a decade.
The single-family homes in the development, called SchoolStreet Homes, do not exactly fall into the “affordable” category, with prices that begin at $525,000 and go upwards to $709,000. Affluent Libertyville is a far cry from Mount Morris, which I profiled yesterday, and unlike the Main Street revival in that New York town there is nothing remotely “socialist” about this project. But that’s fine with me, because the SchoolStreet project gives upscale homebuyers the things they seek in a well-heeled suburb, but in a form that conserves land, promotes walking and transit, and is ultimately far more compatible with sustainability than the McMansions that long dominated that end of the market.
I’ve been a fan of Susanka’s work since 1998 when her first book, The Not So Big House, was published. It was (and remains) a welcome counterpoint to the excessive, overly consumptive lifestyle that we have become so familiar with. I own three or four of her books. But, if I have had a quarrel with them, it is that many of her examples, especially of her own designs, were placed in suburban or rural locations, not infrequently on large lots. The houses themselves were great, but their settings appeared to be automobile-dependent, for the most part, limiting their value as models of green living. There were very few infill or truly urban sites among her projects and examples, as far as I could tell.
SchoolStreet Homes begins to cure that perception. Here is the vision for the project, as expressed on its web site:
“Develop a streetscape of 26 Front Porch Revival homes in harmony with transforming the historic Central School into 15 Urban lofts. Enhance SchoolStreet residents’ quality of life to align with the cultural shift in the United States of how people want to live. Promote a New Urban lifestyle that is connected to the community, pedestrian friendly, less excessive, more sensitive to the environment and within steps of Libertyville's vibrant downtown.
“Create great bungalow style architecture with craftsman inspired details. Engage residents in the design process with our team of experts to customize floor plans and exterior designs.”
Remarkably, there has reportedly been an absence of the kind of knee-jerk NIMBY opposition that nearly always accompanies infill projects that will increase a neighborhood’s density. A lot of that seems due to Susanka’s considerable star power, but I’m betting that some of it also has had to do with the traditional bungalow designs that fit in so well among older homes in Libertyville.  And the loft units are not in a new building at all, being incorporated as adaptive reuse of the old school for which the street and project are named.
And the loft units are not in a new building at all, being incorporated as adaptive reuse of the old school for which the street and project are named.
I can’t help but wish that the building were still used as a school. I suspect, unfortunately, that the school district moved its function to a sprawl site. Today, “SchoolStreet” is a reference to history, not to current reality, notwithstanding the project’s logo.
It is perhaps telling that, by the expectations of today’s upscale buyers, “not so big” apparently still means 2,450 square feet of living space, the size of the model home shown to market the development. That remains 17 percent larger than the median size of new home starts in 2009. But, big or not so big in the interior, it is still impressive to have the product delivered at a compact, walkable scale, on an infill property within walking distance of shops, services, and rail transit. That’s a step in the right direction, and let’s hope it becomes a trend.
Move your cursor over the images for credit information. Thanks and credit to an unsigned article in the July/August issue of New Urban News for pointing me to this story. (The article does not appear to be online.)


