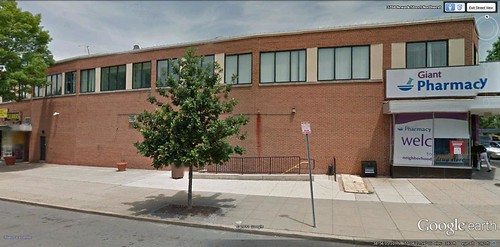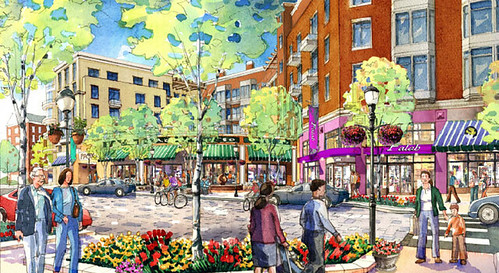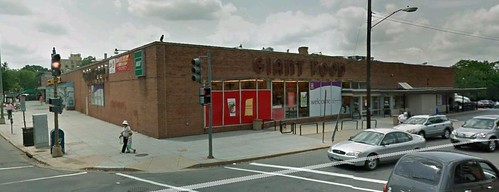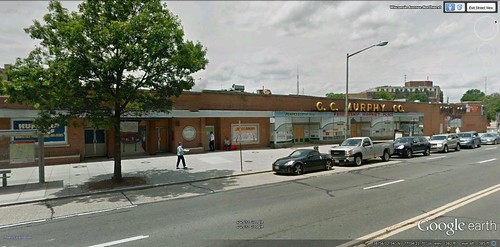A sense of place, finally on the way

Posted June 4, 2013 at 1:30PM
After more than a dozen years of contentious delay, an exemplar of neighborhood-appropriate smart growth - exactly the kind of development we need - is finally, finally under construction about a half mile's walk from my house. Cathedral Commons will replace an obsolete and, for far too long, embarrassing eyesore of dated low-rise buildings and surface parking along the neighborhood's main drag. Ground was broken late last year on two adjacent parcels comprising a total of about 4 acres.
The development will modesly increase density in the district, but with sensitivity and without overwhelming the existing feeling of the neighborhood. Architecturally varied with design chosen to blend with nearby buildings, Cathedral Commons will fit right in, bringing enough new residents to help support walkable retail while delivering a badly needed sense of place to our part of the city.
We're going from this:
To this:
And from this:
To this:
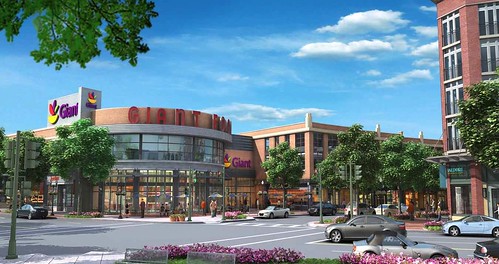
Cathedral Commons (named for Washington National Cathedral a couple of blocks to the south) will comprise 146 new homes (including 8 townhouses along a stretch that borders a residential area), together with space for neighborhood shopping, restaurants, and a state-of-the-art supermarket. Ten percent of the multifamily homes will be set aside for affordable housing. The new complex replaces a 1950s-era supermarket and low-slung strip mall that included a long-out-of-business general merchandise store, along with a nondescript pharmacy. Both parcels have long been owned by Giant Food, which managed the supermarket and pharmacy.
The new Cathedral Commons "is a joint venture of Giant Food, the Greenbelt (MD)-based Bozzuto Development Company and Southside Investment Partners of Baltimore," wrote Stephen Harras in The Washington Post late last year.
More "before" photos:
When proposed, the project caused bitter divisions in the neighborhood. That wasn't the only reason for so much delay (Giant Food's corporation went through a change of ownership and reorganization; the recession hit; financial partners came and went), but it was probably the biggest. At least as many neighbors strongly supported the project as strongly opposed it (see, for example, the comments to this blog post), but the opponents tried all sorts of tactics, the low point being a petition to have the aging, faceless supermarket placed on the National Register of Historic Places. The argument was that the building "typified the urban architectural style of the postwar era." The petition was eventually withdrawn. (I've written before, citing this same example, that environmentalists and preservationists risk losing our credibility when we allow our safeguards to be abused.)
Amazingly, opponents thought the project too dense and out of character with the existing neighborhood when no part of it will be more than five stories high, and right across the street are residential buildings eight and nine stories tall:
Sigh. Cathedral Commons will be so much better architecturally for the neighborhood than these buildings (not to mention the ones it is replacing) that one hardly knows where to start. David Alpert, of the popular metro DC affairs blog Greater Greater Washington, eloquently made the case in a 2008 article:
"This project will replace bland, single-story buildings and large surface parking lots . . . with an appropriately scaled mixed-use project that will engage the street with many individual stores and residences.
"The north parcel, in the triangle made by Wisconsin, Idaho, and Newark Street, has small stores all around on the ground floor and residences above. There is also an opportunity for businesses on the second story (of the types that prefer the lower rent and lower visibility of an upstairs location, like yoga studios).
"South of Newark Street, the Giant will occupy most of the site. However, the project places several smaller stores in front of the store on both the Wisconsin Ave and Newark Street sides. On the Idaho Ave side, which is more residential, there will be townhouses fronting on the street.
"This is a great solution to the problem of blank walls around big supermarkets. A supermarket usually wants to put full-height shelves around all its walls, blocking any windows. Therefore, when we build a supermarket right on the street, we end up with long blank walls. Here, the Giant gets to have a nice entrance on the street, but the rest of the store is inside the block, allowing it to have no windows without hurting the streetscape."
I especially agree with David that the new development is appropriately scaled. This is not downtown-style density, and it doesn't come close to approaching the controversial building-height limit imposed by law in DC. That wouldn't be appropriate for this neighborhood. Instead, it is in between what is there now and the citywide maximum; it is just about perfect in size for its setting, in my opinion.
There are also no in-your-face uses that depart substantially from what has already been nthere: indeed, look closely at the site plan and you can see that the parcels either abut or sit across the street from commerical, multifamily, or civic buildings. The area long has had restaurants and other commercial uses at street level. Even the townhouses, which I think are a great way to transition to the nearby single-family neighborhood, sit across the street from a police station. (Look closely also at the western edge of the site plan, to the left of the police station's parking lot, and you can see existing victory gardens leased by people in the area for growing vegetables.) I believe that, within five years at the most, Cathedral Commons will feel much like it has always been there, because it fits into its neighborhood so well.
It took a definitive ruling by the DC Court of Appeals to resolve litigation brought by project opponents, who had already lost their case before the city's Zoning Commission. The court, in part citing the developers' argument that the project complies with LEED for Neighborhood Development standards, agreed with the Zoning Commission that its many benefits justified the necessary zoning approvals for it to go forward. It cited a ton of legal precedent in finding the opponents' arguments without merit.
While I am still annoyed at the delay, I could not be more pleased that the project is finally getting built. We deserve this.
Related posts:
- New DC data confirm real estate recovery strongest in central & transit-served locations (March 26, 2013)
- DC issues ambitious plan to become "the healthiest, greenest, and most livable city in the United States" (February 20, 2013
- New online guide highlights the (sometimes hidden) beauty of Washington, DC (September 24, 2012)
- Managing the increasing urbanization of Washington: sensitivity required (May 29, 2012)
- 'Baseball-oriented development' hits a home run in DC (May 14, 2012)
- DC zoning update seeks to legalize, encourage better neighborhoods (February 23, 2012)
- A spiffy green waterfront begins to take shape in DC (January 19, 2012)
- The greening of DC's LeDroit Park neighborhood (featuring a Baptist church, a farm, & HRH The Prince of Wales) (May 5, 2011)
Move your cursor over the images for credit information.

