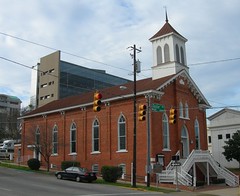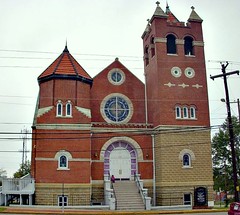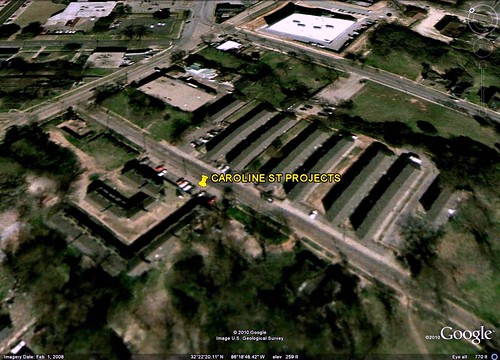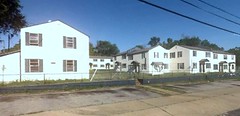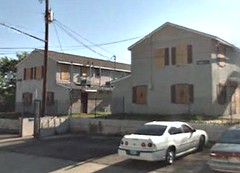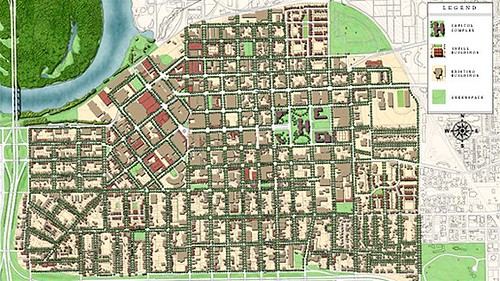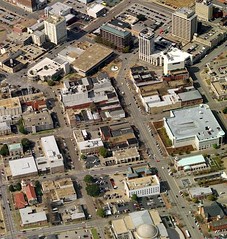Dignity by design: rebuilding a historic neighborhood where some risked all for their humanity

Posted October 28, 2010 at 1:33PM
In the 1950s and 1960s, Montgomery, Alabama was the epicenter of the civil rights movement that changed America. Not just Montgomery, of course, and not even just the South, for that matter. But Montgomery was where a seamstress named Rosa Parks declined to surrender her seat on a bus in 1955, triggering a year-long bus boycott and, essentially, the modern civil rights movement itself; where the house of Martin Luther King, Jr., pastor at Dexter Avenue Baptist Church (below left) from 1954-1960, was bombed in 1956; where Freedom Riders were assaulted and required federal protection from further attacks at Ralph Abernathy’s First Baptist Church (below right) in 1961.
Montgomery was where John Lewis was intending to march peacefully from Selma in support of voting rights when he was knocked unconscious by law enforcement officials in 1965; where King, Abernathy, Lewis and other prominent leaders later successfully did march from Selma; and from where civil rights worker Viola Liuzzo was traveling back to Selma from the march when she was assassinated.
Along that historic march route in Montgomery is an obscure block called Caroline Street, for decades the site of barracks-style public housing projects that in recent years have been closed, boarded up, and beset by arson. It’s a badly disinvested neighborhood in need of the kind of help that shows respect for its history while providing a better living environment for its residents.
This is where Karja Hansen’s recent essay in the online journal Fortnight comes in. Hansen is an architecture and engineering student, as well as an associate at Duany Plater-Zyberk. Her wonderfully written (and titled) essay, “Marching In Place,” takes the reader inside a planning charrette dedicated to redesigning the blocks where the abandoned housing projects now sit. She places the planning exercise squarely in the context of the site's rich history:
“As these marchers crested the final hill along their route, it widened into a broad intersection of three different streets where the old grid of development, aligned to the river, met the newer, compass point-aligned grid. At this transition point they turned, skirting the northwest corner of the Caroline Street Projects, a large mass of government housing shoehorned into two oversized, inhumanly scaled city blocks lining Caroline Street. The marchers began walking downhill towards downtown and the river, their struggle nearly over. But Caroline Street’s struggle, made up of many of the same issues, was just beginning.”
Professionally, I live in a world populated by policy and planning wonks, and our daily rituals place a premium on precision and minutiae. We talk about things like metric tons of carbon dioxide, vehicle miles traveled, legislative history buried in subcommittee reports, intersections per square mile, and so on. The implicit rule seems to be that the more we drain all touches of subjectivity, humanity or a sense of wonder (surely the only phrase explicitly associated with both Rachel Carson and Van Morrison) from our work, the more effective we will be in creating policy and standards. Maybe so, but I will always celebrate the personal over the precise, and that is exactly what Hansen gives us. Not that she neglects the wonky details:
“The blocks on which these projects were built had an enormous grain, measuring over 900 feet along this blighted block of Caroline, and 450 feet along the shorter sides—a standard city block usually ranges from 250 to 350 feet in length and is closer to a square than a rectangle. A football field, for comparison, is 160 by 300 feet.
“Another interesting find was an alley and a parking lot reaching into the core of the two block area from the perimeter, which would allow us to cut down the size of the blocks by turning them into streets.
“We moved forward with the clear thought of punching the two alleys through, forming four misaligned and much smaller blocks, and at the center of our plan the neighborhood center became clear. We identified this nexus as important and needing slightly different treatment. We quickly rolled through potential different approaches including a plaza ringed by shops, denser housing with shops below facing the central intersection and others . . .
“Finally, a plan was settled on that celebrated the center intersection, defined more spaces and gave them purposes as parks, walkways and gathering places, and provided a diversity of housing and business types."
Surely any housing built on the site of the projects will be priced to be inclusive and affordable to a range of residents. Hansen’s essay doesn’t say, and the city’s planning site is devoid of details on the neighborhood. My tentative enthusiasm for the plan will be confirmed when I am assured that is the case. But I like the planning direction, and it certainly won’t be difficult to improve on what’s there now.
The final plan for Caroline Street will have the advantage of building upon a previously adopted master plan and supporting “SmartCode” for downtown Montgomery and adjacent neighborhoods, crafted for the city by the architecture and planning firm Dover, Kohl & Partners. Over 850 community members participated in the planning, and you can see some of the vision in the site plan and conceptual before-and-after images above. (Look closely to note how not just the streets but also the buildings subtly change in the before and after.) Because the new plan for the Caroline Street sites will be consistent with the adopted master plan and code, the need for further hearings and legal approvals will be greatly reduced. Hansen expects that construction will be able to begin by next spring; when it does, a neighborhood that deserves much more respect will begin to get some.
According to its website, "Fortnight promotes the unique capacities of the new media generation, while reasserting its commitment to precedent. Fortnight is not an academic, political or literary journal; rather, it is a multimedia archive of a generation in the midst of their life and work." As an extra treat, by the way, you can click on the site of Hansen’s article for an audio version read by the author.
Move your cursor over the images for credit information.

