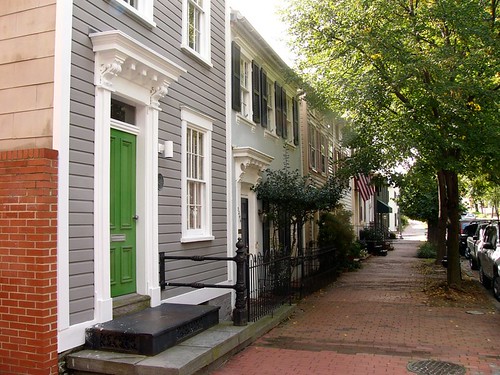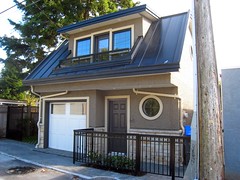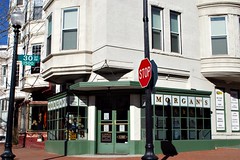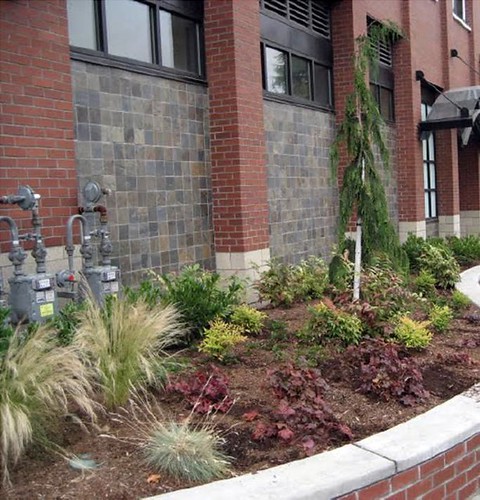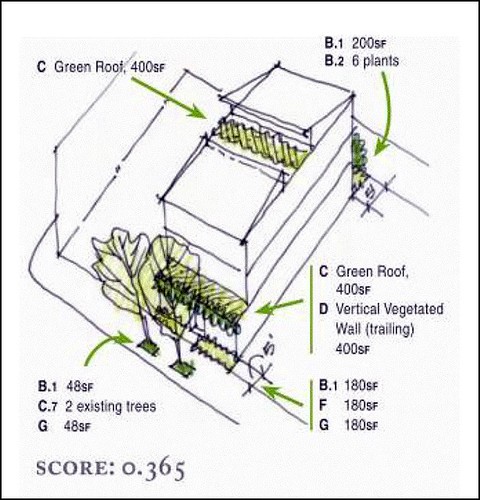DC zoning update seeks to legalize, encourage better neighborhoods

Posted February 23, 2012 at 2:03PM
Last year, I wrote an article setting out “a beginning agenda for making smart growth legal.” I asserted that some of our most beloved historic neighborhoods could not be built today, because zoning and building codes have evolved to prohibit some of their key characteristics. Describing the recommendations of a task force in Seattle, I offered several suggestions for a sort of “back to the future” reform, among them allowing home-based businesses, permitting small commercial uses in certain zones, expanding options for accessory dwelling units, and being more flexible about minimum parking requirements.
I don’t know to what extent Seattle may be moving in that direction, but the District of Columbia is, and that’s a very good thing. In particular, DC’s planning office has just released a draft of a proposed new zoning code, after four years of public engagement. Or, more particularly, the office released the first installment - approximately one-third - of the proposal, covering general issues and changes specific to moderate- and lower-density residential areas.
I confess that I haven’t read the 458-page draft but David Alpert, editor-in-chief of the prolific local urbanist website/blog Greater Greater Washington, has reviewed it for us. Alpert reports that the proposed updates would include all four of the suggestions mentioned above, along with others that would seek to encourage the replication of the best features of the best neighborhoods in DC. (In most cases, doing so under the current code would require case-by-case variances.)
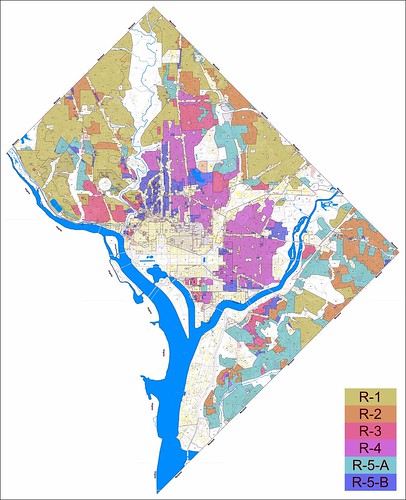 According to Alpert, these are the highlights:
According to Alpert, these are the highlights:
- More homeowners will be able to create accessory dwellings, such as garage or basement apartments.
- A limited number of small art studios, corner groceries, shoe repair shops, hardware stores and other small retail establishments will be able to open in some residential areas.
- Minimum parking requirements would be relaxed under certain circumstances.
- More lots adjacent to rear alleys will be allowed to have residences facing the alleys (such as those in the photo at the top of this post).
- A new provision called “Green Area Ratio” will require landscaping and other green infrastructure for many projects involving new construction.
Alpert points out that, with the exception of the Green Area Ratio, the changes would not innovate as much as allow a return to “the kind of development patterns that formed the neighborhoods residents treasure today.”
At its peak (1950), Washington was home to 800,000 people, around 30 percent more than its current population. So there is no question that the city can accommodate significant growth without a departure from its traditional character. That’s why allowing accessory dwellings and alley-facing homes makes so much sense. As Alpert notes, households today are smaller, so that in today’s market the way to add capacity is with more units, particularly small ones.
I love the idea of bringing back corner stores and other small retail outlets in residential areas. Where legacy stores still exist today, they are much loved. The proposed rules governing what kinds, and when and where they are allowed, are apparently complex. There seems to be an attempt to favor existing clusters and corridors of retail establishments, for example; new ones would be allowed only at a certain distance from existing ones. I suppose that might be to prevent a weakening of current small businesses that might suffer from new competition, as well as to stave off political opposition from existing merchants. But there is also research showing that people will walk more if able to reach clustered establishments, so there is a public health and traffic reduction benefit to retaining tight clusters where they exist.
There is currently a robust online discussion among several of my urbanist friends concerning corner stores and other small retail. The conventional wisdom seems to be that it takes a thousand households within walking distance to support a corner store. But there also seem to be lot of exceptions to the general rule. I hope that is the case, because few neighborhoods consisting of single-family homes and townhouses would be able to meet the thousand-home standard. History certainly argues that corner stores serving neighborhoods with somewhat fewer homes within walking distance were once common. The reasons why that was so, and then became no longer so, seem highly relevant to whether and to what extent small, neighborhood-based retail might again find a successful home in Washington.
The Green Area Ratio requirement (illustrative presentation here), which would apply to larger buildings, is not described in great detail in Alpert’s article, but it is an intriguing concept. The idea is that a certain percentage of the lot size (including rooftops) would have to have green cover, according to a point system. Regular readers know that I am a big proponent of green infrastructure, but I do worry about the proper balance between the benefits of green stormwater management, which can favor smaller building footprints, and the benefits of density and walkability, which tend to favor larger ones. It’s an issue that the environmental community sometimes struggles with and, although I think we are getting closer, isn’t fully settled. My guess is that the DC planning office is well aware of the issues involved and has tried to develop a sophisticated balance accordingly. I look forward to taking a close look at that section.
Alpert’s article, which does a great job describing the particulars of the proposed update, may be accessed here.
Move your cursor over the images for credit information.
