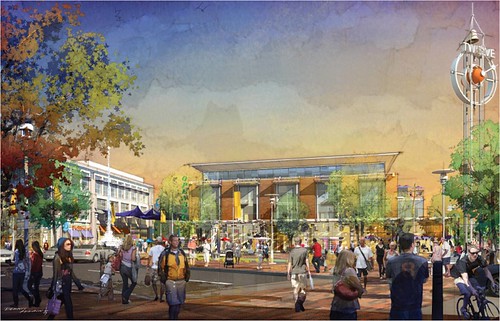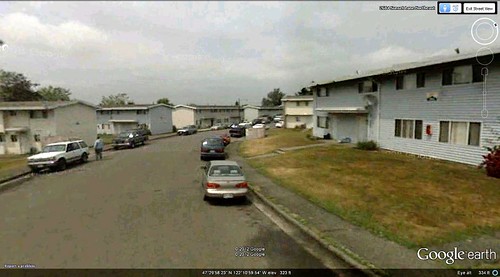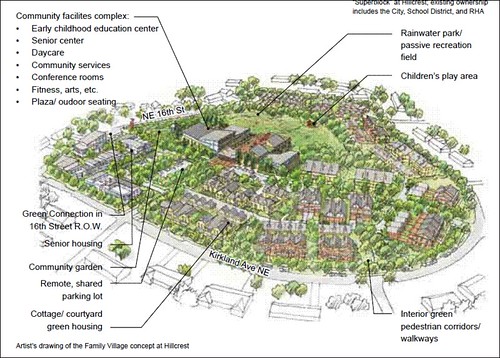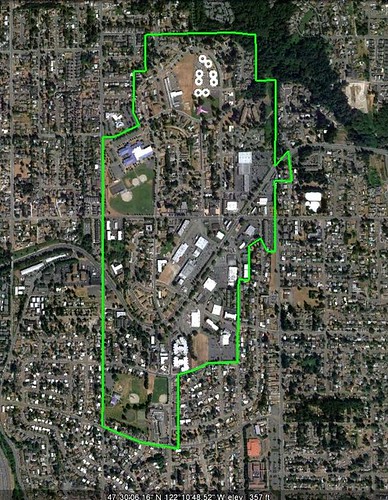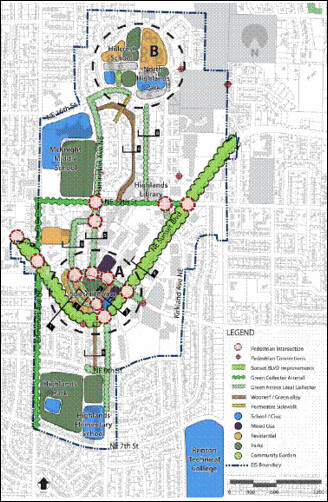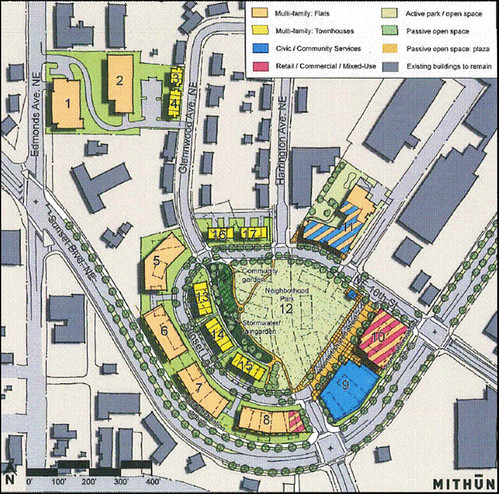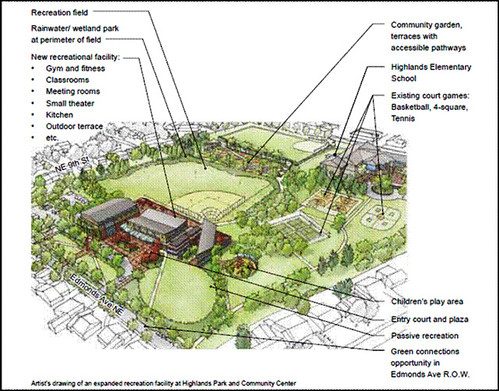The right approach to green, inclusive revitalization

Posted May 10, 2012 at 1:26PM
When it is done well - with inclusion, affordability, environmental and cultural sensitivity, and attention to great placemaking - few things are as good for our communities as reinvestment in aging neighborhoods. It’s the ultimate win-win-win: improving environmental quality and people habitat while absorbing new development without sprawl. I am pleased to report that I have found another fantastic-looking example to add to my list of favorites.
I suppose I should no longer be surprised when great, environmentally sensitive community-building comes out of the Pacific Northwest, but I can still be impressed. If you’re looking for exemplary revitalization with new, first-class green infrastructure, community facilities and mixed-income housing, take a look at what’s happening in the Sunset district of Renton, Washington, a city of about 90,000 people south of Seattle. (Renton was once home to none other than Jimi Hendrix, and is still home to a giant -- 10,000 on-site employees -- Boeing aircraft manufacturing facility.)
Renton has experienced tremendous population growth in recent years, its number of residents having tripled since 1980. But clearly not all neighborhoods and citizens have benefited. One district in particular that has suffered significant decline is the Sunset/Renton Highlands area east of Interstate 405. Originally built during and after World War II as publicly funded workforce housing, Sunset today is characterized by outdated and deteriorating buildings, declining home ownership, poorly maintained infrastructure, and increasing crime. The neighborhood is a suburban pocket of poverty, with two-thirds of its elementary school children qualifying for lunch subsidies and 40 percent lacking proficiency in English.
But things are finally looking up, thanks to a thoroughly and thoughtfully constructed investment strategy that is now being implemented for a 269-acre district designated by the city. Led by Mithun, an architecture firm nationally known for sustainable design, the new plan is ambitious and green, promising major upgrades to housing, a range of public community amenities, the street network, and stormwater control. The strategy emerged from a community-driven planning process featuring a survey, focus groups, public workshops, and two important task forces with significant community representation.
The new plan is anchored in a vision for the redeveloped neighborhood:
- The Sunset Area is a destination for the rest of the city and beyond.
- The neighbors and businesses here are engaged and involved in the community.
- Neighborhood places are interconnected and walkable.
- The neighborhood feels safe and secure.
- Neighborhood growth and development is managed in a way that preserves quality of life.
- The neighborhood is an attractive place to live and conduct business.
- The neighborhood is affordable to many incomes.
- The neighborhood celebrates cultural and ethnic diversity.
Those are, of course, the essential building blocks of community. While the best neighborhoods in the US may take them for granted, Sunset must re-create them.
Here is some of what’s in the city’s strategy to help the district get there:
- An increase in publicly sponsored, affordably priced homes, with first priority for new homes given to current residents
- A new and larger library, a new community center, and new park
- Incentives for private developers to build affordable housing, including density bonuses, a multi-family property tax exemption, and fee waivers
- Expanded early childhood learning facilities and a new, ADA-accessible playground
- Community gardens
- “Complete streets” designed to be walkable and multi-modal, with integrated green infrastructure for stormwater control
Through transit orientation and compact urban development, the strategy is expected to reduce energy use by 26,383 million BTU per year, and reduce greenhouse gas emissions by 3,907 metric tons per year. Stormwater modeling predicts that the strategy will also reduce polluted runoff with sophisticated approaches equivalent to removing 41.8 acres of impervious surfaces from the neighborhood.
The plan provides for a total of 2,510 new homes and 1.25 million square feet of service and retail. The Renton Housing Authority, in particular, is expected to add approximately 480 new public, nonpublic affordable, and market-rate homes. (Sunset's current land uses comprise some of everything, from residential to public to commercial and, of course, surface parking lots.)
The neighborhood's most prominent thoroughfare, Sunset Boulevard, will become a real, tree-lined boulevard, thanks to the city’s great Green Connections program, which will bring environmental upgrades to ten key street segments in the Sunset area. In particular, these segments will be rebuilt with “features that enhance the pedestrian experience such as wider sidewalks, narrower travel lanes for vehicles, and landscaping” while simultaneously integrating green infrastructure -- in this case rain gardens and permeable walkways that receive rainwater and direct it through a bioretention soil mix and into the ground -- to manage stormwater. Additional rain gardens are planned throughout the neighborhood. (Hey, it rains a lot around Seattle.) Intersections will be enhanced to facilitate pedestrian crossings. The details are in a 104-page (including technical appendices) “Sunset Area Surface Water Master Plan,” prepared by the planning firm CH2MHILL.
A challenge for the city throughout the planning process, and now in implementation, is that the Sunset area has no majority landowner. But the city, the school district, and the Renton Housing Authority together control quite a bit of land (and, of course, infrastructure) in the district, enabling the public sector to play a major role in its revitalization. Ground was broken last fall on Glennwood Townhomes, a new eight-unit development in the Sunset Terrace area in the heart of the neighborhood. The project constitutes the first replacement housing for the redevelopment of the longstanding public housing site. And it's just the start for what should become a model revitalization for Renton and its residents.
- Urban revitalization is green. Let's make it greener, greater, and more inclusive. (August 10, 2011)
- Outstanding urbanism, transit, & state-of-the-art green infrastructure, beautifully mixed (June 6, 2011)
- Vancouver’s medal-worthy Olympic Village, one of the greenest neighborhoods anywhere (February 12, 2010)
- Seattle's Green Factor, absorbing rainwater and softening the urban landscape (March 24, 2009)
- Green, affordable, walkable, beautiful: Seattle's High Point neighborhood (December 1, 2008)
Move your cursor over the images for credit information.
Please also visit NRDC’s sustainable communities video channel.
