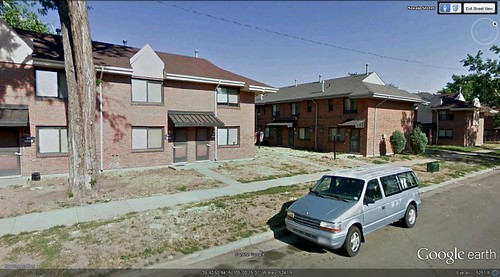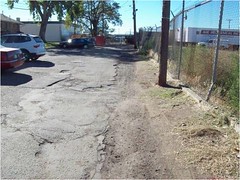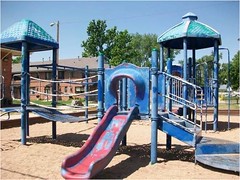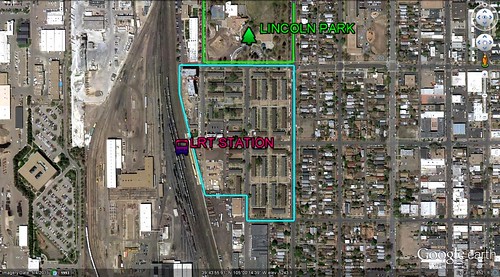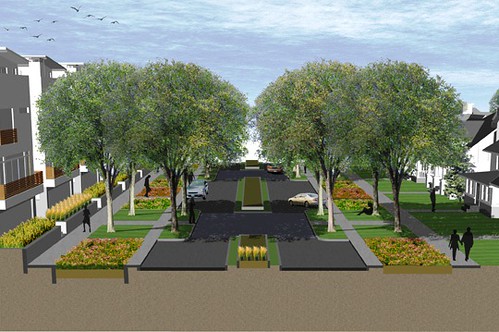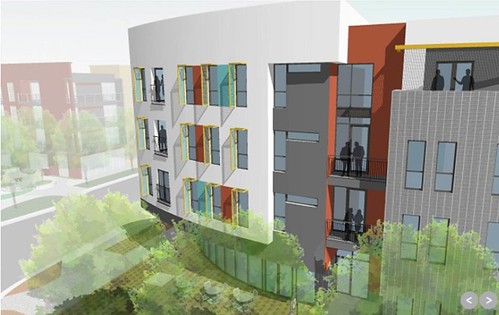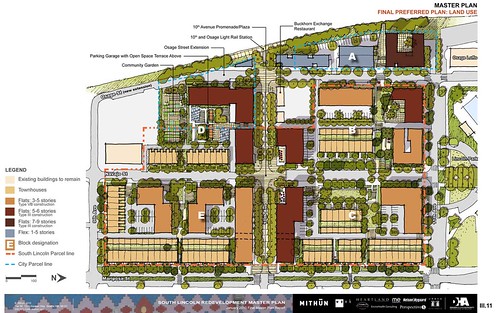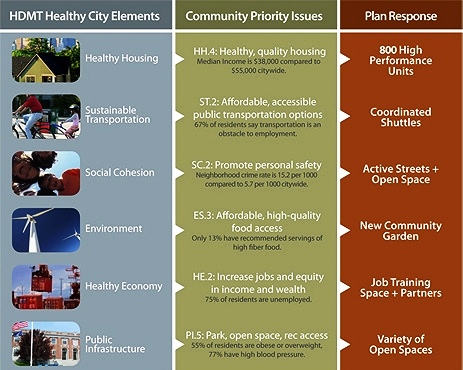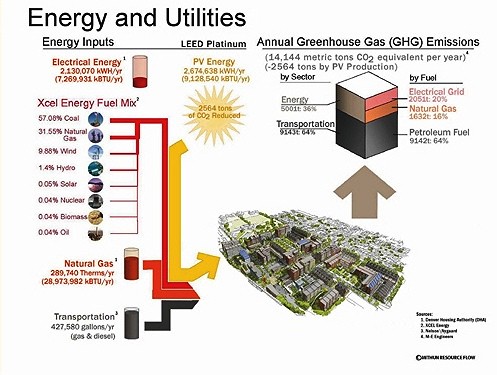Denver redevelopment sets new standards for community engagement & analysis

Posted June 7, 2012 at 1:23PM
Denver’s rejuvenated South Lincoln neighborhood, being redeveloped in phases, will be walkable, transit-oriented, equitable, green, and perfectly located in close proximity to downtown jobs and services. It’s a terrific new model-in-the-making of how to revitalize older, distressed public housing sites in an ambitious yet sensitive way. But what really sets the South Lincoln project apart from others is the outstanding predevelopment public engagement and analysis undertaken by the Denver Housing Authority to ensure that the new community will deliver maximum benefits to existing and new residents and neighbors.
Last month I wrote about the Denver Regional Equity Atlas, a compendium of maps and research showing how the city’s expanding transit system can be leveraged to bring opportunity to traditionally underserved populations. A couple of weeks later, my collaborator Lee Epstein wrote an article about how we can use emerging technology to facilitate citizen participation in the design of sustainable communities. Neither of us had the South Lincoln redevelopment in mind when we wrote those posts, but we certainly could have. Now that I have had an opportunity to research the project, it’s hard to imagine a better illustration of the possible with regard to both subjects.
An equitable neighborhood built around transit and walkable amenities
Anticipating full redevelopment of the 17.5-acre site by 2018, DHA will replace 182 outmoded apartments in an area of “concentrated poverty and physical distress,” to use the phrase of the Housing Authority’s Kimball Crangle in a presentation to the Urban Land Institute last year. The new community will include 457 homes, including over 300 public housing residences, workforce homes and other affordable housing. 147 units will be made available at market rates, creating a mixed-income neighborhood.
Public and affordable housing will be available to households earning less than 80 percent of the area median income; workforce housing will be available to those earning 50 to 60 percent. All homes will be within convenient walking distance of the neighborhood’s light rail station, expected nearby mixed uses, and a large city park that is receiving some significant upgrades. By coordinating demolition and construction in phases, DHA will enable all residents to remain in the neighborhood during the redevelopment process.
The first new project to be completed in the neighborhood is a 100-unit, eight-story apartment building for seniors and disabled persons, constructed on a remediated brownfield site. Expected to earn a LEED-platinum rating, the building features rooftop solar panels, an advanced green heating and cooling system, and graywater recycling; the landscaping in the adjacent right-of-way includes green infrastructure for stormwater management.
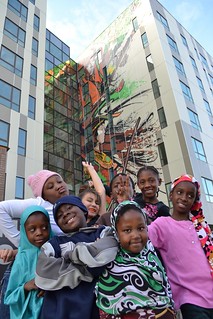 Apart from the green features, among the building’s tenants is a youth culinary academy providing job training. And there's fun, too: Denver artist Jolt and his company GuerillaGarden created a 5,000-square-foot mural symbolizing community pride that stretches the full 90-foot height of one wall of the building.
Apart from the green features, among the building’s tenants is a youth culinary academy providing job training. And there's fun, too: Denver artist Jolt and his company GuerillaGarden created a 5,000-square-foot mural symbolizing community pride that stretches the full 90-foot height of one wall of the building.
The heart of the redeveloped neighborhood will be a multiple-building project called Mariposa. Construction began earlier this year on the first Mariposa building, which in addition to affordable homes will host a 6,000-square-foot youth media studio created in conjunction with the Denver band Flobots. Kelsey Whipple wrote in the Denver-based WestWord blog site that, as of April of this year, the band is still finalizing fundraising for the technologically advanced space, which will serve ”as a venue for lessons, workshops and performances in design, music and poetry.” Mariposa Phase III, a mixed-income rental development comprising 81 apartments, six townhomes and 15,000 square feet of commercial and amenity space, is targeting LEED-ND and LEED building certification. It is expected to achieve a 50 percent reduction in energy costs compared to standard practice.
Green beyond the buildings
It is not just the buildings that will be green. Landscape Architects Wenk Associates have developed an open space and parks system for the redeveloped neighborhood that integrates sustainable principles and stormwater management strategies. Green spaces will range from small courtyards to larger parks with playgrounds, picnic areas and a community garden. According to the firm’s website, the plan also calls for narrowing the motor vehicle lanes of Mariposa Street, calming traffic while creating room for a planted center median, on-street parking, a bicycle lane, and areas for stormwater treatment and detention.
The comprehensive stormwater management system planned for the neighborhood is designed to improve water quality and manage storm flows for the entire project area. The plan incorporates green infrastructure into street right-of-ways in order to treat and manage a large majority of storm runoff, allowing building parcels to accommodate greater densities without compromising water quality objectives.
Mithun, the architecture, planning and design firm retained by DHA for the neighborhood’s master planning, stresses that the goal has been to create a “holistically sustainable” vision that links economic development and public health with the built environment. (Mithun, whose principal Bert Gregory was involved with NRDC and our partners in the creation of LEED-ND, also planned Seattle’s High Point revitalization and the redevelopment concept for the Sunset neighborhood of Renton, Washington, both featured in earlier articles on this blog.)
One of the best examples of community engagement you will see
The development details were shaped by such a remarkable set of community engagement activities that it is hard to know where to start in describing them. According to DHA’s Kimball Crangle, the basics include the following:
- Over 140 community meetings and group interviews to review goals, concerns, concept options and amenities for the master plan
- A 30-member steering committee to oversee the whole process, with the majority of the membership comprising residents of South Lincoln and neighboring communities
- Over 550 comments received at steering committee meetings and other venues, used to help shape the project’s goals and design, community amenities, the location of community spaces, and phasing concepts.
Those are just the fundamentals, though. Perhaps the most innovative undertaking was a “cultural audit,” which Mithun describes as “a methodology of documentation and rigor that uses interview, survey, and in-depth market analysis to provide a contextual community snapshot.” The audit, based on open-ended interviews with residents of and visitors to the neighborhood, produced a summary of community opinion with regard to services and features needed (60 percent mentioned locally owned businesses or youth care and activities), aspirations for the future (31 percent want to “maintain residents, culture and neighborhood feel”), transportation and safety, what makes the community special, shopping habits and preferences, economic and financial issues, and more. These findings became the basis for all that followed.
The team also conducted a thorough health impact assessment, covering not just the 17.5-acre redevelopment site but also nearby areas. Data on such topics as physical activity, obesity and heart disease, air quality and asthma, nutrition, traffic safety, noise, and mental health were collected from surveys, meetings, public agency data, and interviews.
Mithun’s Christian Runge reports that, as the project entered the design phase, planners used a “Healthy Development Measurement Tool,” adapted from a model created by the San Francisco Department of Public Health, to research and guide choices in six categories: environmental stewardship; safe and sustainable transportation; social cohesion; public infrastructure (amenities and services); adequate and healthy housing; and healthy economy. According to Karen Roof of EnviroHealth Consulting, in a presentation earlier this year to a national conference on health impact analysis, the process resulted in the identification and adoption of 37 recommendations. (Some additional recommendations were determined to be “not feasible” because of such issues as conflicts with city regulations.)
And that’s not all. Three separate charrettes (structured, multi-day brainstorming sessions involving planners and community members) were conducted to inform the project on energy; transportation; and stormwater and green infrastructure. In addition, a detailed energy analysis was conducted by the National Renewable Energy Laboratory to determine the project’s potential for sustainable energy strategies.
Resources are helpful
The vision of DHA, Mithun, community members, and their partners has created a redevelopment plan with great sensitivity to community needs and concerns -- in a fantastic location, with excellent walkability and amenities, and impressive green features. I didn’t check to see what awards the plan or process may have garnered along the way, but I’ll be shocked if the project is not honored by multiple sources by the time it is complete.
It must be said, though, that South Lincoln has benefited considerably from a combination of public resources that is unlikely to be found to the same extent in many other revitalizing neighborhoods. In addition to local funding assembled by DHA and the city, for example, the Tapiz apartments -- the neighborhood’s first completed project -- were assisted by a federal stimulus grant under the American Recovery and Reinvestment Act. Mariposa received a $22 million HOPE VI grant from HUD. EPA paid for brownfields cleanup at the beginning. And the planning process was assisted by EPA’s brownfields office and the three agencies in the federal Partnership for Sustainable Communities (EPA, HUD, and the Department of Transportation). The federal government is heavily invested in a good outcome for this neighborhood.
All indications are that their investment will produce the hoped-for results. In 2009, DHA summarized the project’s goals as twofold:
- "To create an energized transit community where people choose to live to experience environmental sustainability, cultural diversity, proximity to downtown, and a spectrum of housing options.
- "To integrate planning, design, and operations to promote economic, environmental, and social vitality."
Lofty aspirations, to be sure. But it’s hard to imagine a better foundation for realizing them.
Related posts:
- Citizen participation in the design of sustainable communities (May 16, 2012)
- Impressive Denver study on equity & transit should become national model (May 4, 2012)
- Designing communities for health: tools and resources (November 29, 2010)
- A close look at a smart growth icon: Denver's Highlands' Garden Village (Part 1) (July 20, 2010)
- Denver’s Aria raises the bar for smart, sustainable neighborhoods – with prefab construction! (August 25, 2009)
- Affordable housing without the stigma: it's all in the detail (May 28, 2008)
Move your cursor over the images for credit information.

