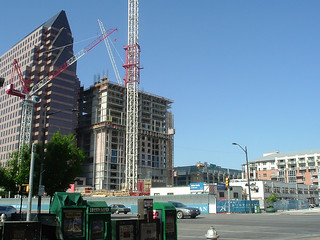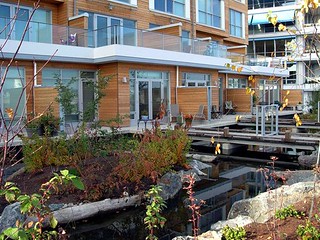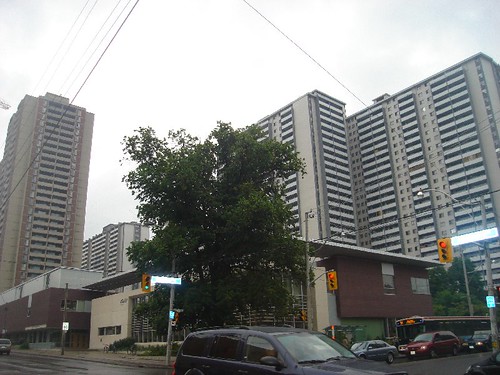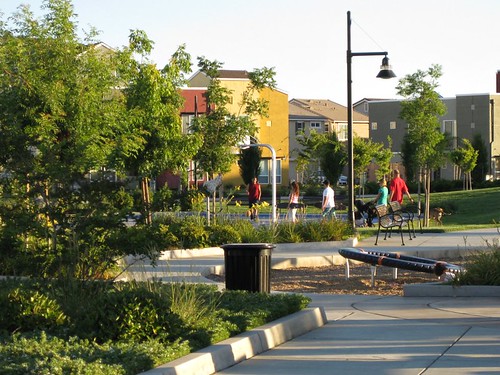Mitigating the environmental paradox of smart growth: softening urban density

Posted November 26, 2012 at 1:31PM
To move more deliberately toward anything resembling a sustainable future, we need to use land more efficiently, building more compactly, with significantly higher densities of homes and businesses per acre than we built, on average, in the late 20th century. We particularly must do this in two circumstances: (1) by retrofitting or “repairing” what are now low-density suburbs with aging commercial buildings going out of service, and (2) by reinvesting and rebuilding in disinvested parts of central cities and older towns and suburbs. Those aren’t the only circumstances in which we should accommodate more people, homes, and buildings than we may have now, but it would be a heck of a start.
The rewards are substantial: less pressure to develop what are now rural lands; reduced rates of driving and cleaner air through consequent reduced emissions; more walkable neighborhoods and more viable public transit; cleaner waterways through reduced spread of runoff-causing pavement around what are now well-functioning watersheds; increased tax revenues for cash-strapped local governments; and opportunities to apply design lessons so that we may create better places. While I am on record as saying that we don’t necessarily need high densities to achieve these improvements, we certainly need to do much, much better than sprawl.
 But, as I have written before, there’s a catch that almost no density advocate ever acknowledges. Smart growth lessens the harmful impacts of development not just by concentrating the development but also by concentrating the impacts. This results in what I call the environmental paradox of smart growth: we reduce the emissions, runoff, traffic impacts, and intrusions on now-green land regionally in part by increasing them locally. Long-time residents of communities where intensification is occurring sense this intuitively. And that, in a nutshell, is why we have NIMBYs (“not-in-my-backyard” activists).
But, as I have written before, there’s a catch that almost no density advocate ever acknowledges. Smart growth lessens the harmful impacts of development not just by concentrating the development but also by concentrating the impacts. This results in what I call the environmental paradox of smart growth: we reduce the emissions, runoff, traffic impacts, and intrusions on now-green land regionally in part by increasing them locally. Long-time residents of communities where intensification is occurring sense this intuitively. And that, in a nutshell, is why we have NIMBYs (“not-in-my-backyard” activists).
All too often, I think smart growth advocates seek to ignore NIMBY opposition (“we’re right and they’re wrong”) or simply seek to overpower it politically. (Wise developers, to their credit, often negotiate with opponents, frequently succeeding in getting to a “yes” by making concessions that, in the long run, will save them time and money compared to legal battles. Urbanist policy advocates generally lament these concessions.)
Some pro-development commentators are starting to suggest a different strategy: acknowledge that NIMBY fears are frequently well-founded and address them with changes in design, policy and process that respect their concerns.
Writing on her firm’s blog Placeshakers and Newsmakers, Susan Henderson doesn't address environmental issues per se but does suggest that municipal planners would benefit by being more sensitive to building types that fit well with existing neighborhood character. Zoning codes that simply prescribe maximum and/or minimum densities for particular places don’t do that, she says, because density targets can be achieved in wildly varying ways that can help or harm a neighborhood.
Consider the contrasting images of a newer neighborhood in San Francisco and an older one in Boston (aerials above, street views below). They look and feel totally different. But they achieve almost the exact same density, 52.5 and 52.9 units per acre, respectively. Henderson seems to prefer the Boston example (as do I), but which is preferred could be for a community’s residents to decide. Whichever they prefer, the zoning code should be written to encourage the favored type.
She makes another point that is critical for both urbanists and environmentalists to grasp: it’s the average density that matters, not the density of a particular building or parcel. One can achieve a desired density through a variety of building types – for example, single-family homes with grassy lots, townhomes, and multistory apartment buildings – working together. There are older neighborhoods in my home town in North Carolina – and probably in many communities with older neighborhoods – that mix these building types seamlessly, achieving densities much higher than sprawl while retaining a human scale.
It is a tragedy that, at some point, we started outlawing such mixed districts and, instead, began creating suburban pods of identically-sized buildings, places where all the houses are single-family with 1/3-acre lots, or all are townhomes or multifamily. As a result, people interact with others just like themselves and learn to fear those who aren’t. This is the American Dream? We can do better.
My friend Lisa Nisenson is addressing these issues from the process side. When we first met quite some time ago, Lisa was working in what was then known informally as EPA’s Smart Growth Office (it had a longer and more bureaucratic name). She has since developed her own business as a consulting community planner. Lisa believes that conflicts over development arise at the “edge” where new development meets old, and that the planning profession has not been sufficiently forward-thinking in respecting the concerns of those who are fearful and creating a structure of process and resources for resolving them:
“I've long been frustrated with planning at this edge (having started my planning career in Arlington (VA) as an activist living on this edge but supportive of Metro-oriented density). My main complaints are:
- There are legitimate concerns on livability that can be better addressed if included at the front end of the planning process: noise, circulation, design, restaurant smells, parks, drainage, parking, garbage pickup, traffic, loading and deliveries, crosswalks.
- There are also long term impacts that can be better managed when maintenance and management are front-end topics.
There is no organized, central repository where local decision makers, developers and homeowners can go to see policies, stipulations, maintenance agreements, photos, plans and graphics that have worked (or fell short) in other places.
- If this is a top reason why good redevelopment and density do not take place, why are we not addressing as a planning imperative?”
Lisa has authored a publication titled Density and the Planning Edge for the American Planning Association’s Zoning Practice series. (It’s available for purchase here.) In it, she cites a survey finding that the top three reasons why Americans oppose development are, in order, protecting community character, protecting the environment, and too much traffic. All can and should be addressed early, she writes, through such measures as policies to protect historic resources, design guidelines to protect community character, requirements for adequate park space and tree canopy retention, noise ordinances, and detailed street and transit standards.
But planners may lack familiarity with the measures that can help. Lisa argues persuasively for a national repository of best practices in preventing and mitigating locally harmful effects of density, and in engaging nearby residents to ensure that their concerns are fairly heard and addressed.
The very best planners and developers may not need such help, of course – witness the incredible (and federally assisted) community engagement process for Denver’s South Lincoln neighborhood – but many, many do. I suspect that Lisa is right in arguing that a readily accessible “bank” of information on these subjects could be enormously helpful in making density both better and more frequently welcomed. The publication presents three illustrations from Oregon, Rhode Island and Texas, along with a list of existing references.
 Before closing, I want to make a plug for what I consider one of the best tools for softening density and mitigating the environmental paradox of smart growth: nature. I’m in the camp that thinks nature has an intrinsic appeal for humans and, if we designed density so that it brought more, not less, nature into communities, density could become far more appealing and popular. And I would particularly urge that the nature we integrate into development – plantings, water, trees, open space, green roofs, living walls, and so forth – be designed to serve multiple purposes simultaneously. A menu of choices for multitasking might include, for example, green infrastructure to catch and filter stormwater, places of play for kids and respite for adults, plantings that maximize the absorption of carbon dioxide while releasing oxygen for cleaner and fresher air, green spaces that reduce the heat island effect, and/or signature public spaces to create a sense of place.
Before closing, I want to make a plug for what I consider one of the best tools for softening density and mitigating the environmental paradox of smart growth: nature. I’m in the camp that thinks nature has an intrinsic appeal for humans and, if we designed density so that it brought more, not less, nature into communities, density could become far more appealing and popular. And I would particularly urge that the nature we integrate into development – plantings, water, trees, open space, green roofs, living walls, and so forth – be designed to serve multiple purposes simultaneously. A menu of choices for multitasking might include, for example, green infrastructure to catch and filter stormwater, places of play for kids and respite for adults, plantings that maximize the absorption of carbon dioxide while releasing oxygen for cleaner and fresher air, green spaces that reduce the heat island effect, and/or signature public spaces to create a sense of place.
It may sound somewhat counterintuitive to link density and nature, but it isn’t, really. (Ben Welle, formerly of the Trust for Public Land’s Center for City Park Excellence, believes they are mutually dependent.) Even the smallest parcel can make some sort of contribution. As someone in the business of selling more density and urbanity to a distrustful public, I can’t tell you how much it would help, and it seriously bugs me that more of my smart growth colleagues don’t seem to agree or don't consider it particularly important. (I think it’s because so many advocates remain committed to a 1990s urban agenda that fails to account for all we should have learned since, but that’s a different article from this one.)
In the meantime, thanks to Susan Henderson and Lisa Nisenson for recognizing that NIMBYs sometimes have a point and for helping move these issues forward. We’ll never make much progress by ignoring them.
Related posts:
- Addressing the environmental paradox of smart growth: a gallery of green density (April 12, 2010)
- The environmental paradox of smart growth (April 9, 2010)
- Getting to yes on the right kind of suburban change (by Lee Epstein) (October 9, 2012)
- Smart growth requires more than transportation thinking (April 8, 2011)
- The messy issue of design in smart growth (January 6, 2011)
- It's time to update the definition of "smart growth" (December 6, 2010)
- Considering the role of density in smart growth (April 28, 2009)
Move your cursor over the images for credit information.





